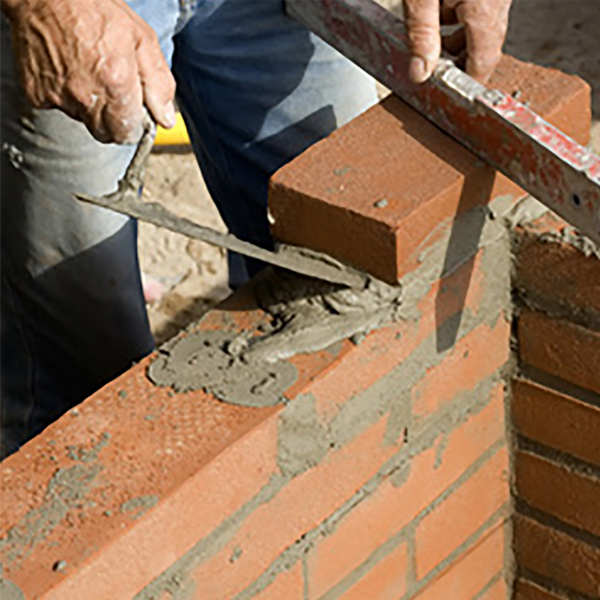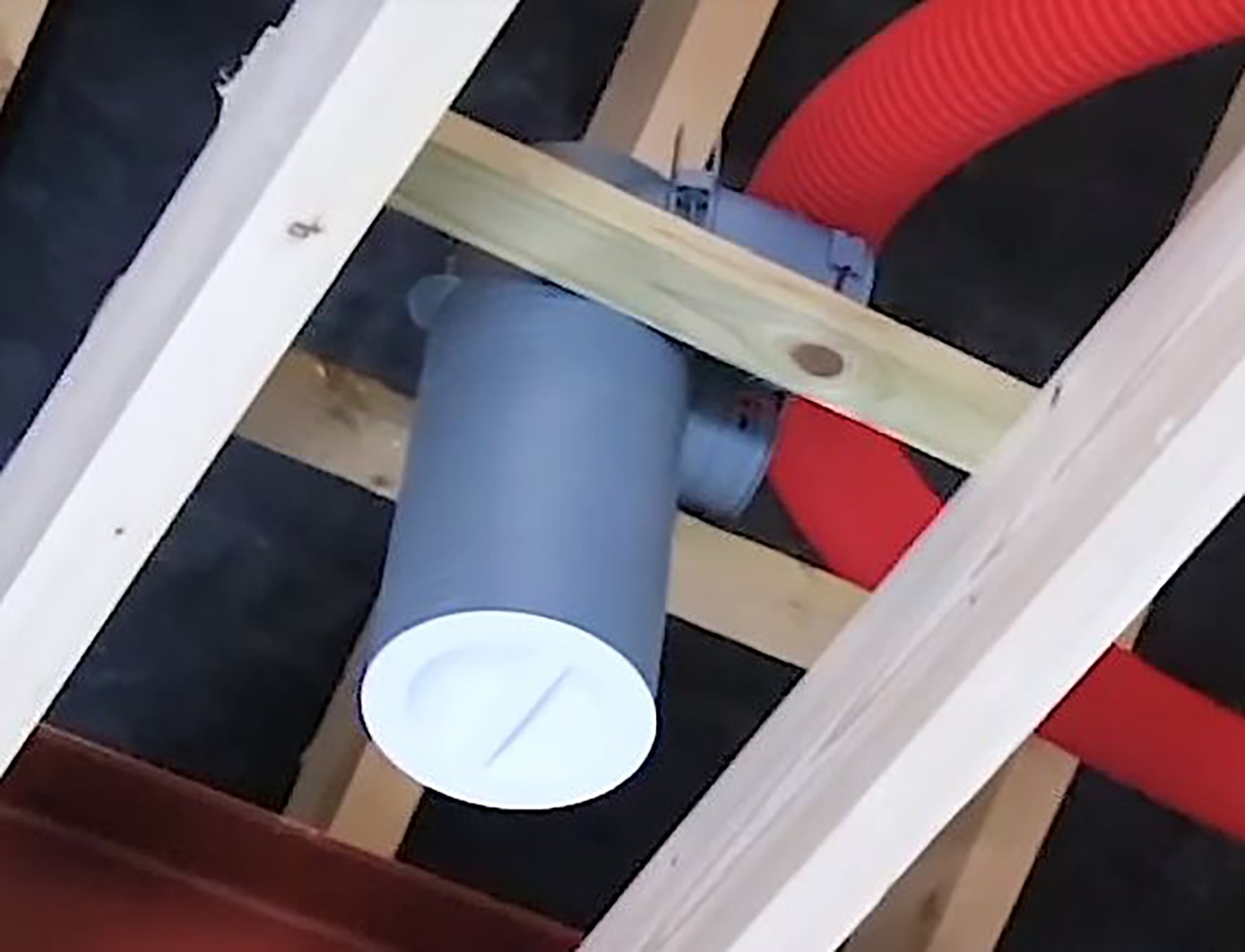Installing Ventilation in New Homes

We have ventilation systems for all budgets and applications from the smallest of apartments to the largest of homes and can be installed in new and existing buildings
We also have ventilation systems for commercial applications, you can read more on commercial systems here.
Installing a MVHR system
When building a house and installation ventilation or any service you may hear the terms ‘first fix’ and ‘second fix’ quite often. Let us explain to your what parts of the heat recovery ventilation installation take place throughout the first fix and second fix process.

The first fix is when the house I made watertight and trades install all there pipes and cables into the fabric of the build that you would not normally see when the hose is finished, During the first fix of a building the ventilation ducting is installed.
As ventilation ducting is quite large and duct runs should be kept as short as possible it should be installed before other services like electrics and plumbing are started.
During first fix we recommend using blanking caps in plenums etc for where valves will go as this will stop dirt and dust from setting in open ducts.
If you are installing one of our Sach central vacuum systems, the 1st fix ductwork should also be done at this time.

Second Fix is when the internal plastering and floors are done, and all the fixings and fittings are being installed that you will see when the house is complete.
At this point you can complete your MVHR installation and test your system by completing final duct and wiring connections and removing the previous blanking caps and replacing with your chosen air valves.


Fitting the System
Our ventilation systems have been designed to be easily installed with the highest quality products by either a professional installer or any competent person and we provide a comprehensive technical support to answer any questions or queries throughout your installation
With every system we deliver we also send out an installation manual. This manual has step to step instructions from the beginning and throughout your installation process.
Ventilation Kits
We can supply our systems in kit form which we will include your unit and ducting required for your installation. You can upgrade to our premium kit with extra upgrades that will ensure that your system will work to its full capacity. Additional options include additional fixings, fittings, and upgrades. Check them out below:

- Send us your plans
- Receive proposal from our team
- Once proposal of goods and price has been confirmed your design can begin
- Once all is agreed your required materials can be sent
- Our technical team can help throughout the installation process
Ventilation Design
Having a good design is the most important part of a ventilation system, it allows for the correct amount of ducting and placement of ducts, valves, and units.
This is why is incredibly important to send us specific plans and notify us of any of any changes in your plans so that your system can be directly tailored to you.
The heat recovery unit can either be installed in a plant room, storeroom or attic space, the preferred location should be in a central position allowing for easy access to all rooms preventing any longer than required duct runs. Having a design from us will ensure you are happy with the placement of unit and valves being you go ahead with your project.
Why Choose BPC For Your Ventilation System?
We have a large range service which include:


